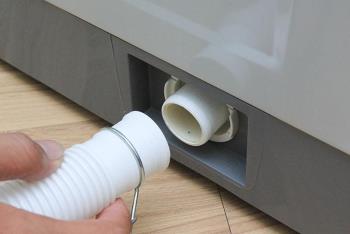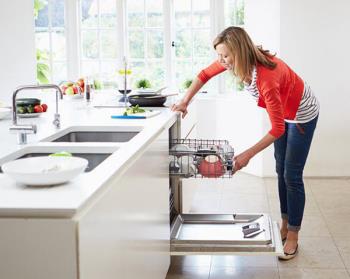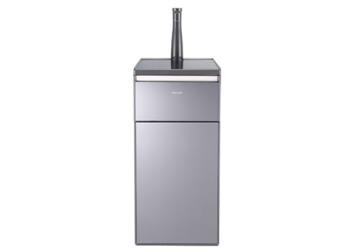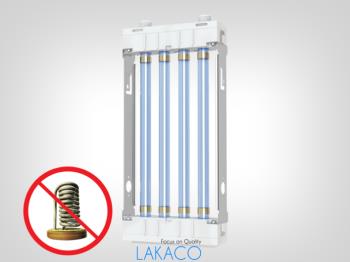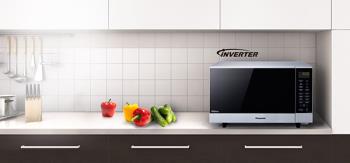Design consulting 56m² house with small landscape for green space
The air is increasingly polluted, making people love the fresh green space. On the 56m2 background, simplehome would like to advise on the design of a 56m2 house with small scenes for green space as follows:
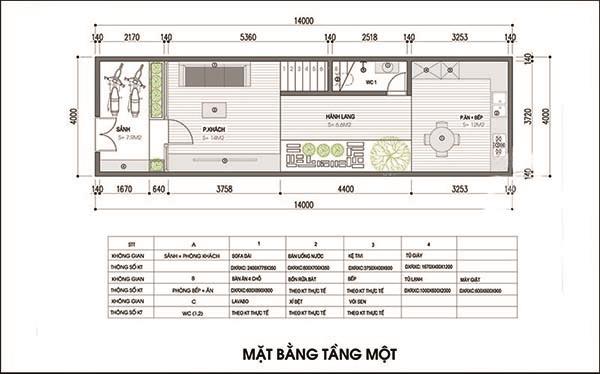
In order to have ample space for fully functional rooms as well as better indoor air circulation, the architect recommends that you build 1 floor to double the floor area.
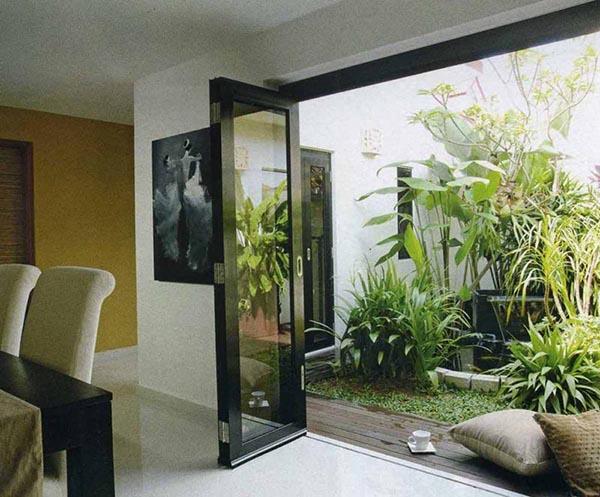
On the first floor, in front of the house, there should be an empty hall for garage. Between the garage and the living room, there will be rows of trees planted close to the glass wall to beautify the space. The living room is located in the space that just entered the house. At the end of the first floor is the kitchen with L-shaped kitchen shelves to maximize the space of the room. The spacious kitchen is placed with a dining table to create a comfortable space for family meals.
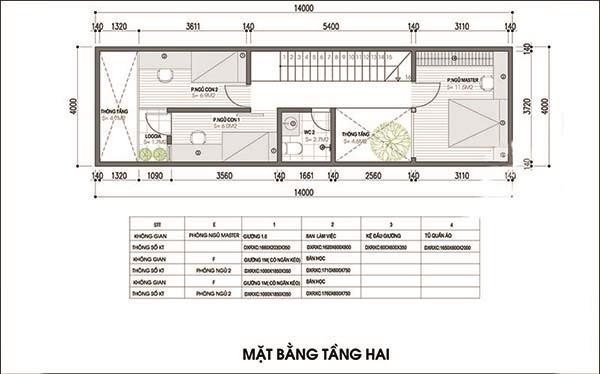
The layout of small indoor plants is a popular architectural style
In particular, in the middle of the living room and the kitchen, the architect left a long space as a traffic corridor between the kitchen and living room, and was also the highlight of the house with a green landscape.
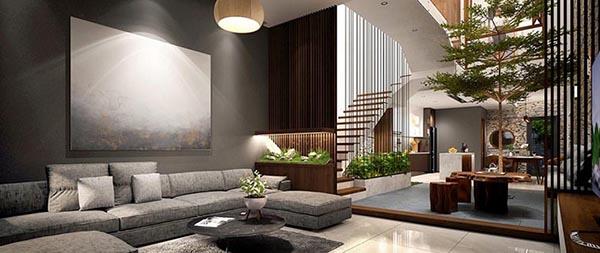
The upper floor is a family private space with a large bedroom for parents placed above the kitchen and 2 small bedrooms for children arranged cleverly in the area above the living room. All 3 rooms share a toilet located next to the floor space. The floor space is both effective for indoor air flow, and a place with a beautiful view to admire the small landscape from above.
3D images give you a better visualization of the floor space in the architecture
For those who love nature and suitable with modern aesthetics, the house with the above green space will surely make you happy and happy every time you return to your home.











